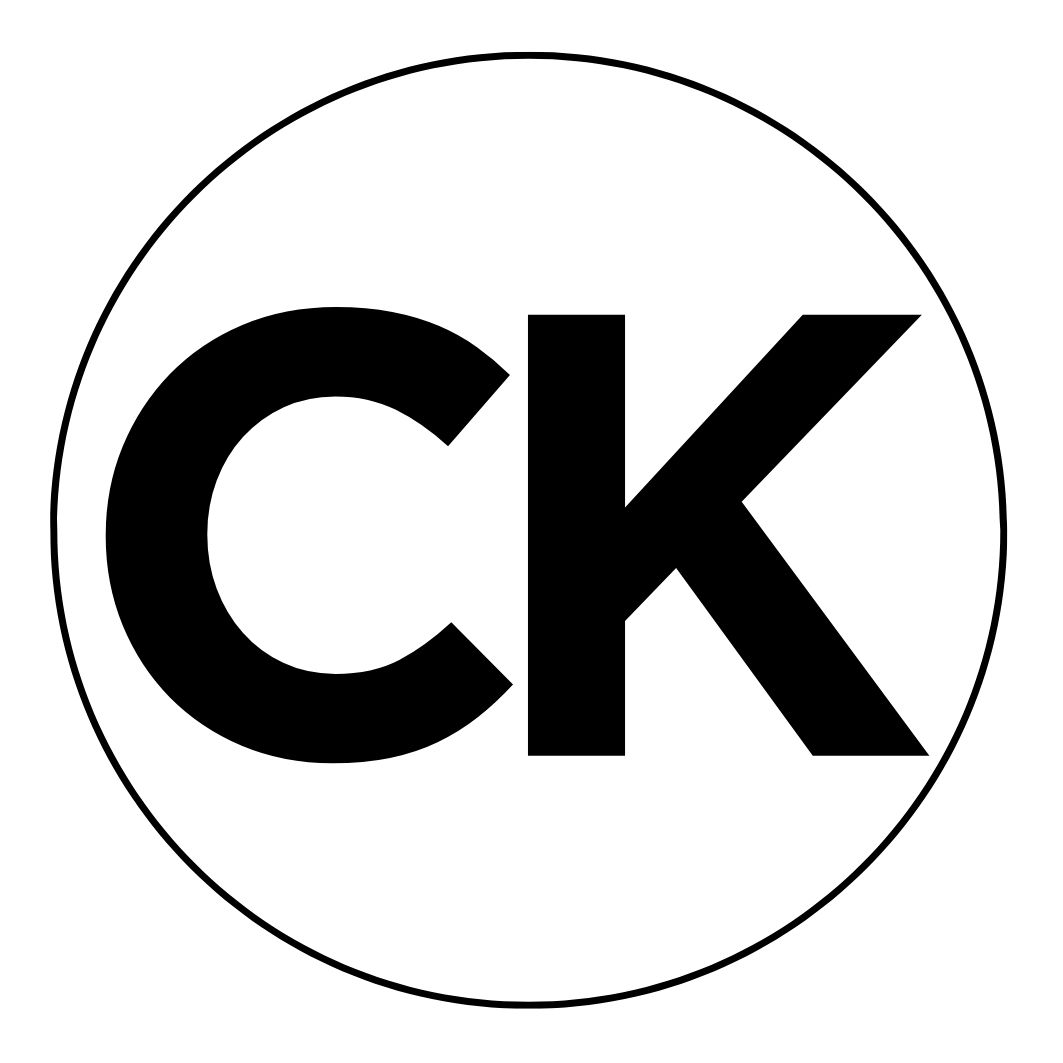-
669 Canterbury Rd in Saanich: SW Tillicum Single Family Residence for sale (Saanich West) : MLS®# 1021733
669 Canterbury Rd SW Tillicum Saanich V8Z 1Z8 OPEN HOUSE: Dec 27, 202511:00 AM - 01:00 PM PSTOpen House on Saturday, December 27, 2025 11:00AM - 1:00PMOPEN HOUSE: Dec 28, 202511:00 AM - 01:00 PM PSTOpen House on Sunday, December 28, 2025 11:00AM - 1:00PM$1,649,000Residential- Status:
- Active
- MLS® Num:
- 1021733
- Bedrooms:
- 5
- Bathrooms:
- 5
- Floor Area:
- 3,080 sq. ft.286 m2
Experience exceptional living in this beautifully designed 3-level residence offering nearly 3,080 sq. ft. of finished space, complete with a generous garage. The top floor brings convenience and comfort together with 4 well-appointed bedrooms all on one level, creating an ideal family layout. The gourmet kitchen stands out with custom designer cabinetry, quartz surfaces, stainless steel appliances, a gas cooktop, and wall ovens—an inspiring space for anyone who loves to cook. The property includes abundant driveway parking and a low-maintenance yard, complemented by the reassurance of a 2-5-10 home warranty. A rare detached 1-bedroom garden suite adds outstanding versatility and valuable income potential. The lower level also features a bright 1-bedroom suite with a separate entrance, 3-piece bathroom, and its own laundry—an excellent additional revenue source. Set in a central, family-oriented neighbourhood, this home offers easy access to parks, schools and everyday amenities. More detailsListed by Royal LePage Coast Capital - Chatterton- CHRISSY KESS
- ENGEL & VOLKERS VANCOUVER ISLAND
- 1 (250) 2177716
- Contact by Email
Data was last updated December 25, 2025 at 06:05 PM (UTC)
MLS® property information is provided under copyright© by the Vancouver Island Real Estate Board and Victoria Real Estate Board.
The information is from sources deemed reliable, but should not be relied upon without independent verification.
Location
110-4460 Chatterton Way
Victoria, BC, V8X 5J2

